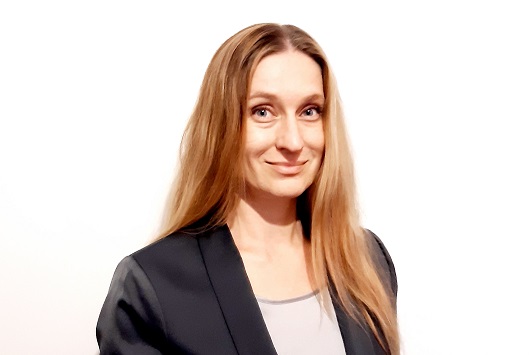4-bedroom Flat For sale in Alicante 208 m2 - ART201027E4A38
Charming apartment with high ceilings in the center of Alicante, 150 meters from Explanada in a quiet street, surrounded by two of Alicante's most emblematic squares: Portal de Elche and Plaza de Gabriel Miro.
This is a unique property with a total area of 208 m2 located in a stately building. The house was renovated in 2016, there is a project to install an elevator in the building.
The apartment has a usable area of 192 m2, an impressive ceiling height of over 4 meters and retains the original style of the early twentieth century, which gives it a unique character and characteristics. There are two front doors, making the apartment ideal for both living space and shared living and work office.
The windows face south, there are 4 balconies overlooking the street. This is the second real floor and is divided into 4 spacious double bedrooms, a kitchen-study, a large living-dining room, 2 fully equipped bathrooms (one of them en-suite) and a storage room. There are also fitted wardrobes and a dressing room. Extras: Individual central heating throughout the house with cast iron radiators, two hot and cold air conditioners and double windows in the main rooms. An apartment with a magnificent layout without narrow corridors, all rooms open onto elegant hallways.
The property was renovated in 2015, but retains the original value-adding elements (decorative doors, hydraulic floors, exposed beams, stucco moldings, etc.).
A very unusual and noteworthy apartment in the center of Alicante, with all services and a step from the beach!
| Bathrooms | 2 |
|---|---|
| Bedrooms | 4 |
| Floor | 1 |
| Building floors | 2 |
| Orientation | South-East |
| Property floors | 1 |
|---|---|
| Built area | 208 |
| Rooms | 5 |
| Beach line | 3 |
| View from the window | Street, Exterior |
| Condition | Resale |
|---|---|
| Style | Classical |
| Energy Performance Index | 157 |
| Features | Armored door |
| Flooring | Ceramic, Heated in bathroom, Porcelain tile |
|---|---|
| Furniture | Fully furnished kitchen |
| Year of construction | 1950 |
| Distance to sea | 200 |
|---|
| Security | Security alarm |
|---|




























