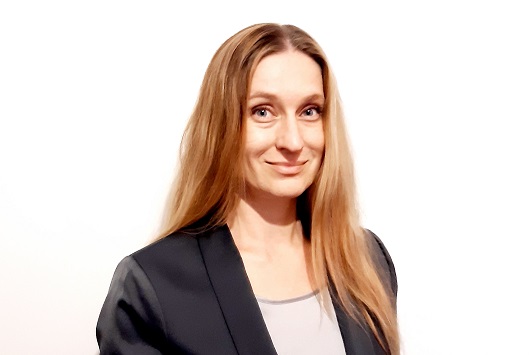A spacious, comfortable and beautiful villa with a sea view in Benissa. The villa is located in a quiet area near a small sandy bay. In 2012, a well-known Spanish design studio on a specially designed project made a capital reform of the villa, as a result of which the house stands out for its impeccable performance both externally and internally, while in the exterior of the house there is no ostentatious pretentiousness, its facades are not overloaded with excessive decor - everything is laconic and strictly, harmoniously and attractively. The plot around the house is tiled, perennial bushes are planted, beautifully decorated separate flower beds with palm trees and flowering plants. Terrace above the level is covered with an artificial grassy cover of high quality, copying the appearance and performance characteristics of a natural lawn. There is a large swimming pool. The entrance to the house is decorated in the form of a porch and protected from a bad weather by a canopy. First floor - a presentable part of the house has a division into zones and at the same time is united by a free space in the center: it is a spacious living room and an adjacent dining room and kitchen. The living room has free access to a spacious terrace, which descends to the pool. Continuation of the roof reliably protects the terrace and from hot sun rays and from the rain. The terrace is protected by a light metal structure, which gives it a complete, holistic appearance. In the left wing of the lower floor there is a rest area, in which there is a corridor with arched apertures. From the corridor, you can go to one of the two bedrooms and the bathroom. The staircase at the beginning of the corridor leads to the upper and basement floors. The upper floor is traditionally dormitory - there is the main bedroom - a spacious room with its own bathroom and an outdoor terrace with amazing views of the sea and the village. The ground floor is ideally used, where there is a relaxation area with two bedrooms and a bathroom in one wing, and in the other wing there is a gym, technical rooms and premises for household use with access to a site where car parking is organized under pergolas. Each bedroom in the house is equipped with air conditioning and has its own cozy interior, creating true comfort. The large kitchen is equipped with high-quality modern appliances and ensures the convenience of everyday use. The bathrooms are spacious enough for the necessary sanitary ware and are equipped with modern shower cabins. All windows and doors are equipped with blinds and mosquito nets. The house has a filter for water softening, which allows it to be used for drinking, cooking and normal, durable work of household appliances that use water. Designer interior, sophisticated taste and practical approach add originality and uniqueness to the style of the house. Bright accents in the form of a picture on wallpaper, furniture or lighting, a fireplace in the living room, creating a romantic mood, everything is aimed at enjoying staying in the house.
#10;
























