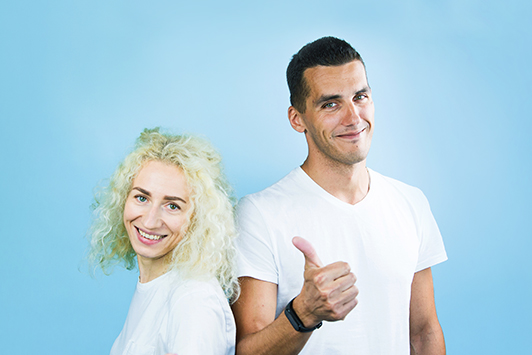Three bedroom family home for sale in Javea, superbly located in a cul-de-sac on the edge of the Granadella national park facing south and built to high quality standards and an outstanding design.
This exquisite villa consists of: two double bedrooms with en-suite bathrooms, a master bedroom with en-suite and large walk-in wardrobes, a Jack and Jill bathroom, an independent kitchen with larder as well as a generous utility room which has direct access to the two car garage with integrated store room, and an open plan living/dining room which is completed by a bar and a day room that faces south and overlooks the swimming pool terrace through French windows.
The home has an east facing naya - which is where the guest entry is, and a west facing naya - which has a generous summer kitchen and can accommodate multiple diners. The pool terrace is completed by a pool house with swimmers shower and toilet.
The long driveway on this larger than 1800 square meters plot can accommodate several extra cars besides the two that the garage is built for. The family home was built according to the strict requirements of its current owner in 2004.
It is idyllically located in a quiet cul-de-sac while also very close to many amenities and the Arenal beach, neighbouring the Granadella national park in the sought-after area of Costa Nova. With many special features, as its current owner envisioned it, it is a must see property.
| Condition |
Resale |
| Features |
Storage room |
| Flooring |
Heated |
| Furniture |
Built-in wardrobe |
| Year of construction |
2004 |
| Close to |
Beach |
| Plot area |
1864 |
| Parking type |
Garage |
| Parking places |
1 |
| Pools |
1 |
| Security |
Intercom |
| Type of terrace |
Private |















