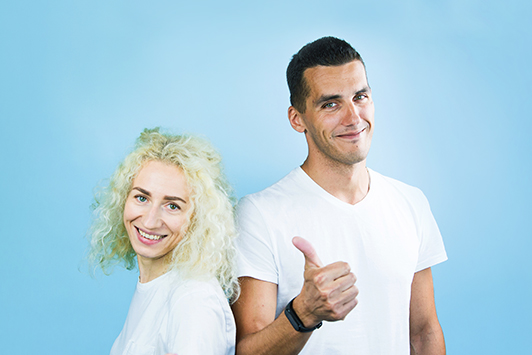- Structure-Foundation with insulated foundation and beams of reinforced concrete-Structure with slabs, walls and pillars of reinforced concrete.
- Roofs, terraces and roofs-Solarium with waterproof foil and thermal insulation-Plaster and removable plaster ceilings in bathrooms with installations.
- Walls and facade-External partition. Ceramic red thermo stone (14 cm), expanded polystyrene (EPS) (6 cm), more ceramic red thermo stone (9 cm)-Inner wall. Ceramic block of 9 cm thick, plastered by two sides of plaster. Matte white paint applied with a high-pressure gun-Facade. Coated white monolayer.
- Paving and coating-Interior, exterior and skirting of the same porcelain floors throughout the house and outside (non-skid)-Bathroom coating according to the interior design project.
- Carpentry-Exterior aluminium with thermal break, aluminium electric shutters. Windows with double glazing, (4 + 4/12/4 + 4) with low emissivity glass-Interior. Lacquered doors for the cupboard and cupboards in all rooms.-Dresser.
- Air conditioning-Air conditioning machines are included, including an air zone in bedrooms on the first floor-NUOS heating.
- Electricity-Motorized blinds-Electric floor heating in the bathrooms-LED lightsthroughout the house (inside and outside).
- Kitchen-Island, high and low furniture-Kitchen counter-Siemens or Bosch devices.
- Bathrooms-Furniture-Hanging toilets-Screens (crystal partition wall)-Mixer taps with a single lever.
- Entrance-Glass cube-Decorative floors and mirror cabinets as in the pilot-Security door.
- Swimming pool-9 x 3.00m infinity pool with filtration equipment, software and LED lighting-Outdoor shower.
- Garden-Landscapedgarden-Outside fence of concrete wall and a fence of iron poles.
- Cellar-Access door to motorized garage-Garage: floor paving and plastered and painted walls.
Quality overview: Siemens or Bosch devices. Air conditioning. Lighting inside and outside. Architecture of the garden. Infinity pool 9x3.00. Motorized shutters. Built-in wardrobes. Dressing table. The builder reserves the right, in the course of carrying out the work, to make the necessary changes due to technical, legal or commercial nature, without implying a deterioration of the general level of quality.
NOT INCLUDED 1. Lamps 2. Interior finish of the cabinets 3. Decorative wallpaper paper 4. Bed headboard 5. Headboard in second bedroom (not as in the pilot).
Construction period: no more than 15 months from the date of signing the contract.
Polop is a municipality located 9 km from the coast in the province of Alicante. The region is also called ̈la Marina Baixa ̈. Venecia III is near the natural reserve of the mountain range Puig Campana in a privileged area and it is surrounded by beautiful nature. One can also enjoy the extensive beaches which are located at only 10 km. Polop itself has an ancient center with its typical narrow streets which are connected to the upper area where the Iglesia de San Pedro ́is located.The church and castle give Polop it ́s iconic view and one of the most picturesque villages on the Costa Blanca. Polop is a quiet town where you can find everything for your daily needs, like restaurants, shops and school. By car Benidorm and Altea are just a 15 minute drive. The city of Alicante is 30 minutes and the Airport 35 minutes. The motorway (AP-7) provides a fast connection to the rest of region.
The last villa of this model available for purchase.
| Bathrooms |
4 |
| Bedrooms |
3 |
| Built area |
388 |
| Rooms |
4 |
| Beach line |
>5 |
| View from the window |
Mountains, Forest, Street |
| Condition |
Newly built |
| Style |
Hi-Tech |
| Flooring |
Granite |
| Furniture |
Household appliances, Fully furnished kitchen |
| Distance to sea |
7600 |
| Garden |
Private garden |
| Garden area |
30 |
| Plot area |
628 |
| Parking type |
Underground parking |
| Pools |
1 |
| Pool |
Private |
| Solarium type |
Yes |
| Type of terrace |
Private |
| Terrace area |
32 |













































































