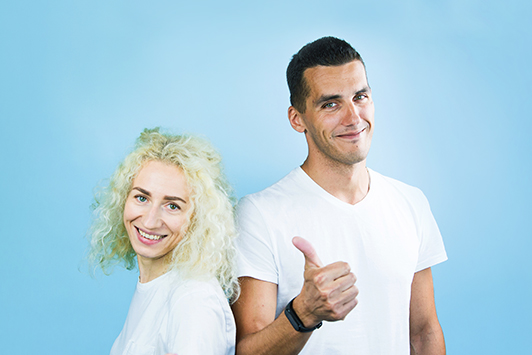5-bedroom Villa For sale in Javea 324 m2 - VL198516105
This large villa with its south facing orientation and fantastic views has several opportunities for a family home or a rental investment.
The villa is entered through electric gates, with the driveway having a car port and access to the garage. The steps leading up to the main entrance can be bypassed by the wheelchair access ramp.
The main double door opens to a large hallway, which leads on to the open plan living, dining and kitchen, creating a wonderful entertaining space. The living room offers triple aspect windows and a featured tosca stone fireplace.
The kitchen is fully equipped with built in appliances and also having a laundry area from the back door giving space for a washing machine. On the main level there are 3 very large double bedrooms, the master having a en-suite bathroom and the other two sharing a bathroom.
From the hallway stairs lead down to two more bedrooms that share a bathroom. On the lower level there are several storerooms giving plenty of space to create a kitchen and to make the lower level into a totally separate apartment.
The garden is mainly laid to easily maintained non slip tiling around the pool which gets sun all day with pretty planting around the edge.
The BBQ area and outside kitchen are perfect for outdoor living and because of the south facing orientation can be used during all the year.
The property is heated by gas central heating by radiators. There are fans in all rooms for cooling.
| Bathrooms | 3 |
|---|---|
| Bedrooms | 5 |
| Built area | 324 |
|---|---|
| Rooms | 6 |
| Condition | Resale |
|---|---|
| Features | Storage room |
| Furniture | Built-in wardrobe |
|---|---|
| Utilites | Gas |
| Close to | Close To Amenities |
|---|---|
| Garden | Private garden |
| Plot area | 1044 |
| Parking type | Parking type |
| Parking places | 1 |
|---|---|
| Pools | 1 |
| Security | Gated complex |
| Type of terrace | Private |




















