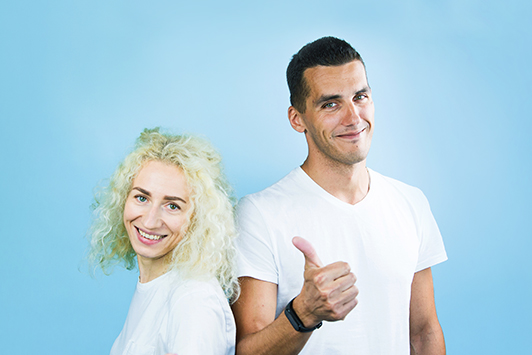Incredible Ibiza-style villa in Coveta Fumà with a tourist license. Your future hotel!
Located at the top of the mountain, this spectacular villa of 600 m2 is located. The villa is distributed over three floors, and has numerous fully equipped, independent rooms, with some common areas. The villa has a tourist rental license, so you can perfectly live in it and host guests at the same time. It has several independent entrances to the apartments or rooms it has, as well as a main entrance to the house. The main living area is located on the first floor of the building. This floor has a very large kitchen, rustic style with space to eat. From it, two entrances to the dining room, with two totally differentiated spaces in the dining room and the living room with a fireplace. From the living room and the kitchen you go out to a beautiful terrace with sea views. This terrace has a recreational area on the side, made inside the rock with another fireplace. This first floor-dwelling also has two double rooms, each with a complete bathroom en suite, and facing east, with sea views. The second floor has two impressive rooms, and a common porch or terrace with chill out. The first one is a master suite, with a living room with a fireplace included and access to a private terrace with a summer kitchen; In addition, this room communicates with another single bedroom (previously it was a dressing room), and has a complete bathroom with shower and hydromassage bathtub. The next room on this floor is a double room with a full bathroom. Each room is set and decorated in a unique way. On the ground floor there are several independent rooms. From the porch below, there is an independent apartment, with a full bathroom and an office area. On the other hand and with double windows, we access a dining room and an industrial kitchen, where breakfast can be served to guests. The kitchen has a small cellar. The main entrance to the house has access to this cellar and the dining room. This floor has two toilets for common use. On this same ground floor, and with independent access, we find another master suite, with a private living room, full bathroom and a small terrace with a private kitchen. Finally, two other double rooms, with different environments and complete bathrooms with shower. In addition, the plot has a beautiful swimming pool with sea views, a Jacuzzi and two waterfalls, one of which carries water to the children's pool. In the pool there is a barbecue area, with a magnificent Moorish oven. In addition, the plot has an area for an orchard and fruit tree cultivation, an outside toilet, and a garage with space for laundry.
A unique villa, in an ideal location, both as a home and to develop a business (it has all the necessary licences). Discover the corners of the Alicante coast, request a visit and discover the corners that this unique town can offer you.
| Bathrooms |
7 |
| Bedrooms |
9 |
| Built area |
700 |
| Rooms |
10 |
| Sea view |
Front |
| View from the window |
Sea, Pool, Garden, Panoramic, Exterior |
| Condition |
Resale |
| Style |
Mediterranean |
| Energy Performance Index |
187 |
| Features |
Laundry, Double glazed windows, Phone, Blinds, Fireplace, Storage room |
| Flooring |
Ceramic, Porcelain tile |
| Furniture |
Partially furnished, Fully furnished kitchen |
| Tourist license |
True |
| Utilites |
Electricity, TV, Water heater - gas, Potable water |
| Year of construction |
2004 |
| Distance to sea |
340 |
| Facilities |
Jacuzzi, Pergola, BBQ |
| Close to |
Restaurant, Beach, Sea |
| Garden |
Private garden |
| Garden area |
500 |
| Plot area |
1013 |
| Parking type |
Garage |
| Parking places |
2 |
| Pools |
2 |
| Pool |
Private |
| Security |
Yes, Video surveillance, Security alarm |
| Solarium type |
Yes |
| Solarium area |
40 |
| Type of terrace |
Open, Balcony, Private |
| Terrace area |
150 |


























































